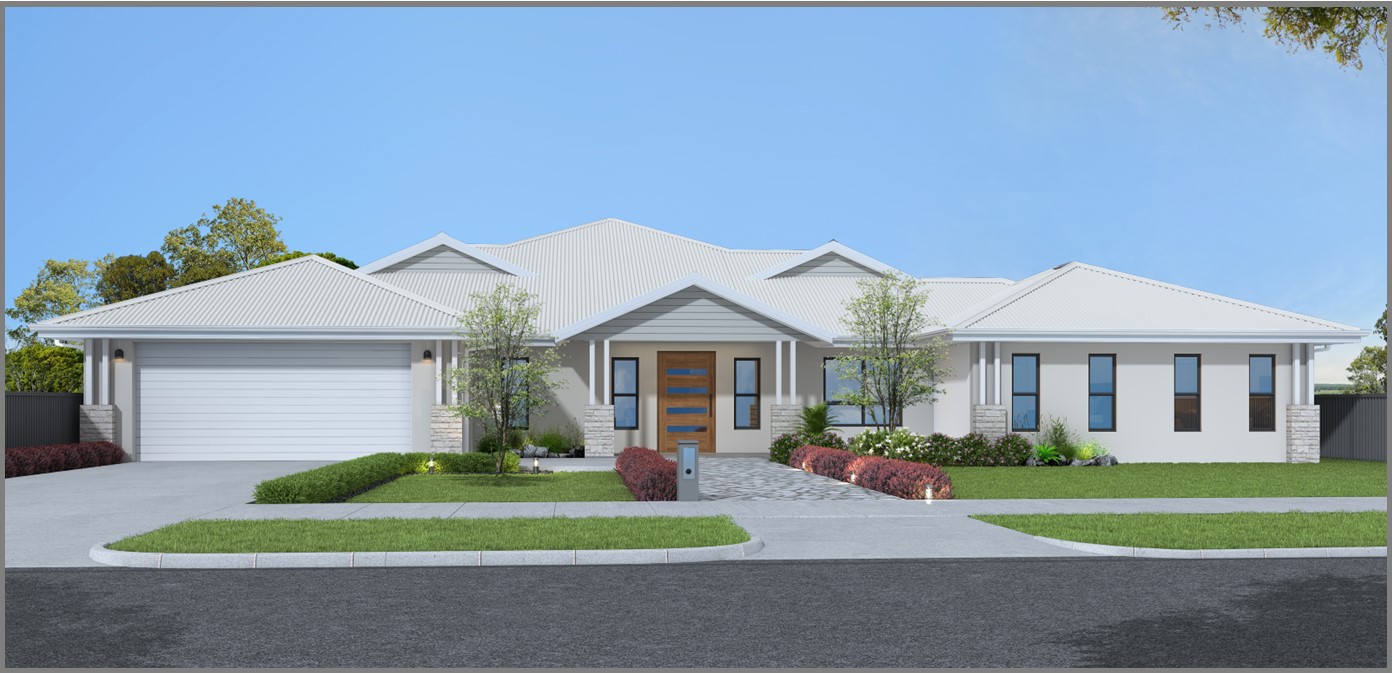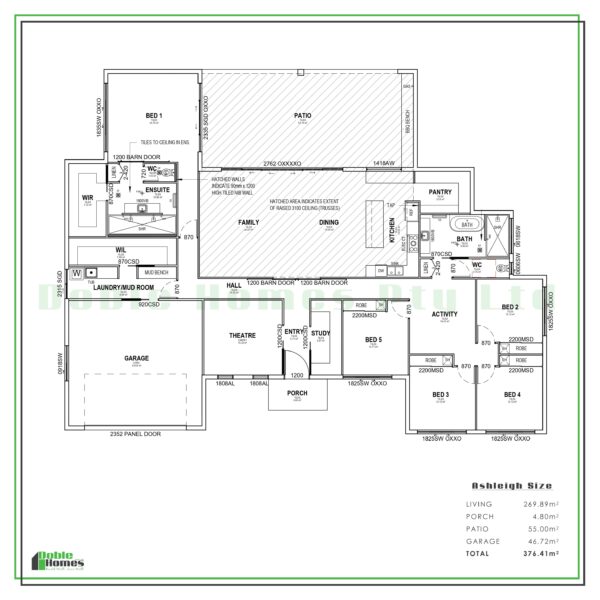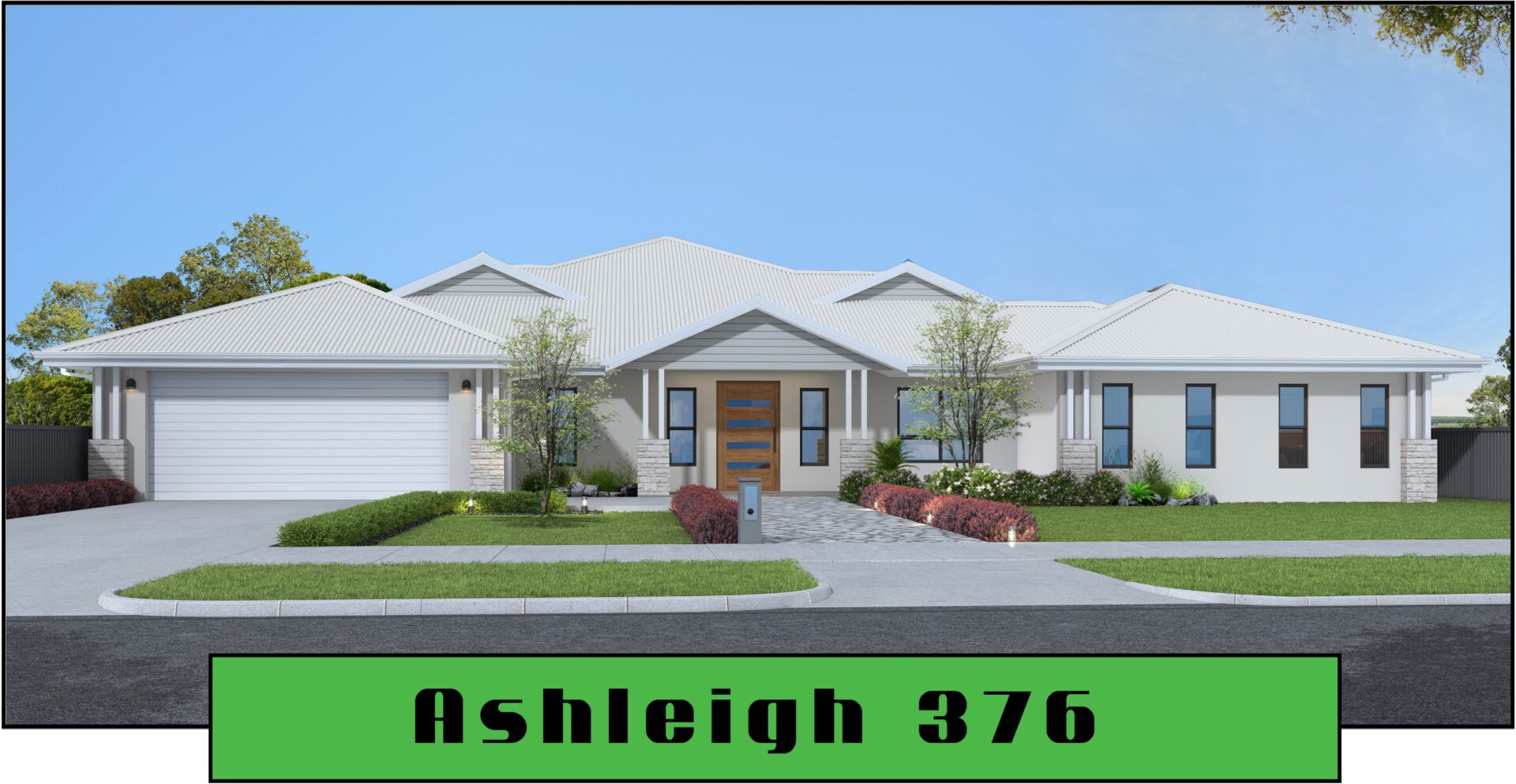The Ashleigh 376 offers a breathtaking example of luxury acreage living, featuring an open-plan design that starts with a dramatic double barn door entrance, setting a grand tone for the home. Inside, the spacious kitchen is complemented by a large walk-in pantry, seamlessly connecting to a vast living and family room. The layout also includes a massive dedicated theatre room, a study, and an activity room, ensuring ample space for both entertainment and productivity. The centerpiece of the home is the expansive 55m² patio, complete with a bar area, which provides a seamless connection between indoor and outdoor living and showcases an impressive view of the backyard—ideal for hosting gatherings or enjoying quiet moments. The Ashleigh 376 includes 5 bedrooms and 2 bathrooms, along with an internal laundry featuring a generous walk-in linen space. Practical features are completed by a mud room adjacent to the extra-large double-car garage, enhancing both convenience and functionality. This plan masterfully combines elegance with everyday practicality, making it an exceptional choice for those seeking a grand and well-appointed home.
- Daikin Spilt System Air-Conditioners
- 2.7m High Ceilings
- 60cm Westinghouse Appliances
- Stone Benchtops in Kitchen
- Walk-in Showers with Tiles to Ceiling
- Security Screens
- Solar Ready


