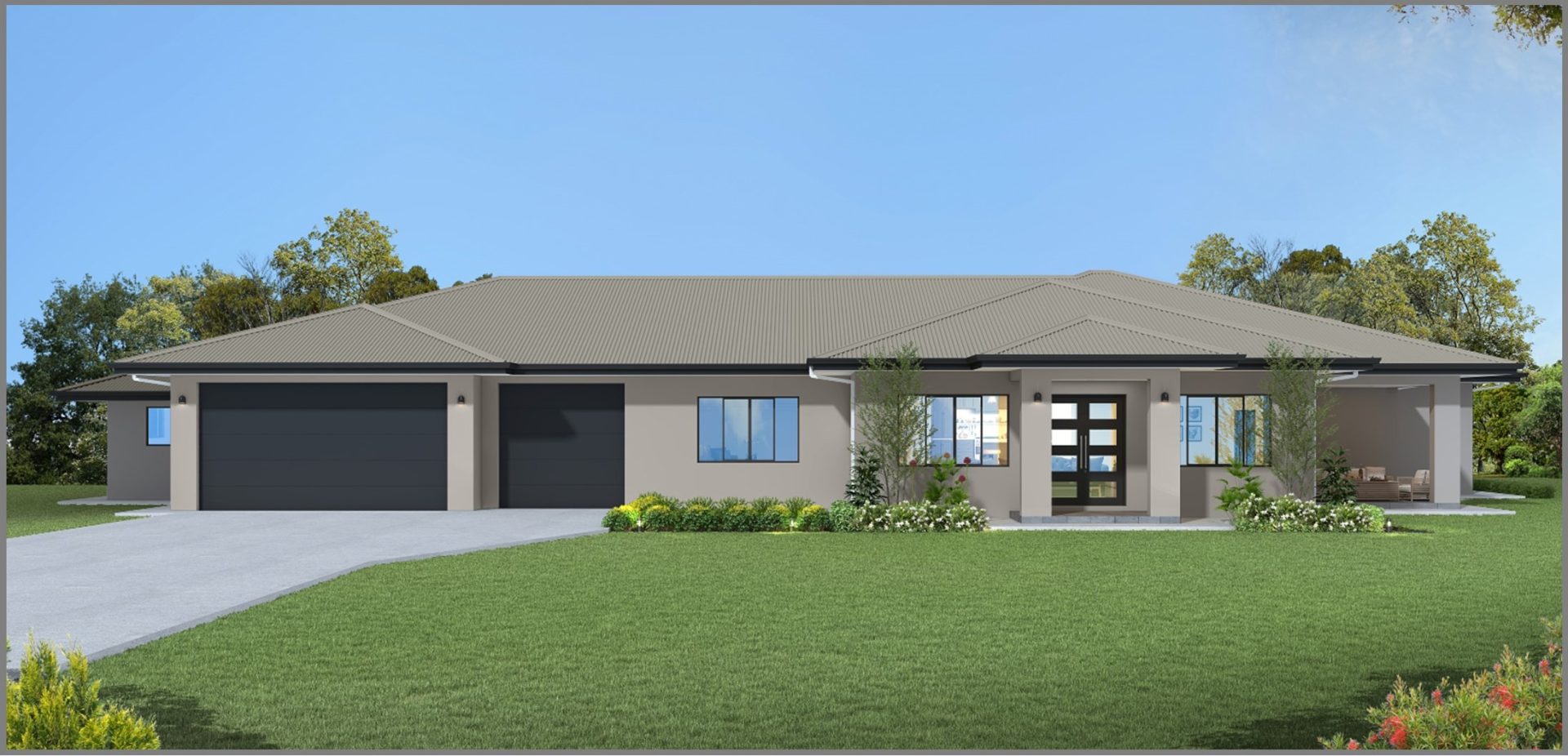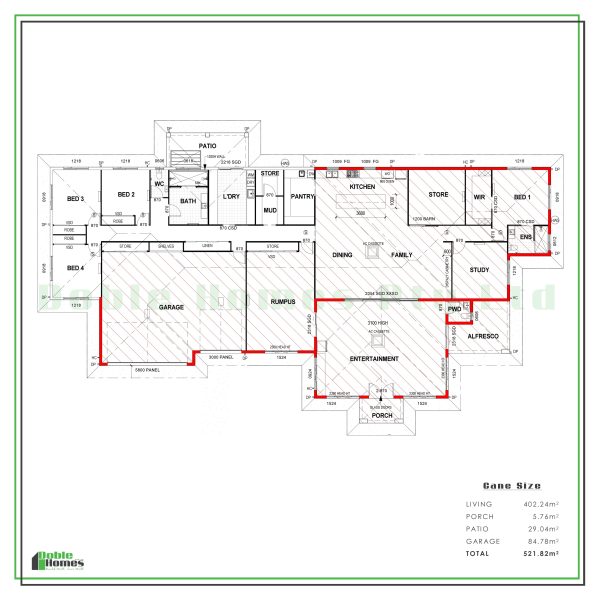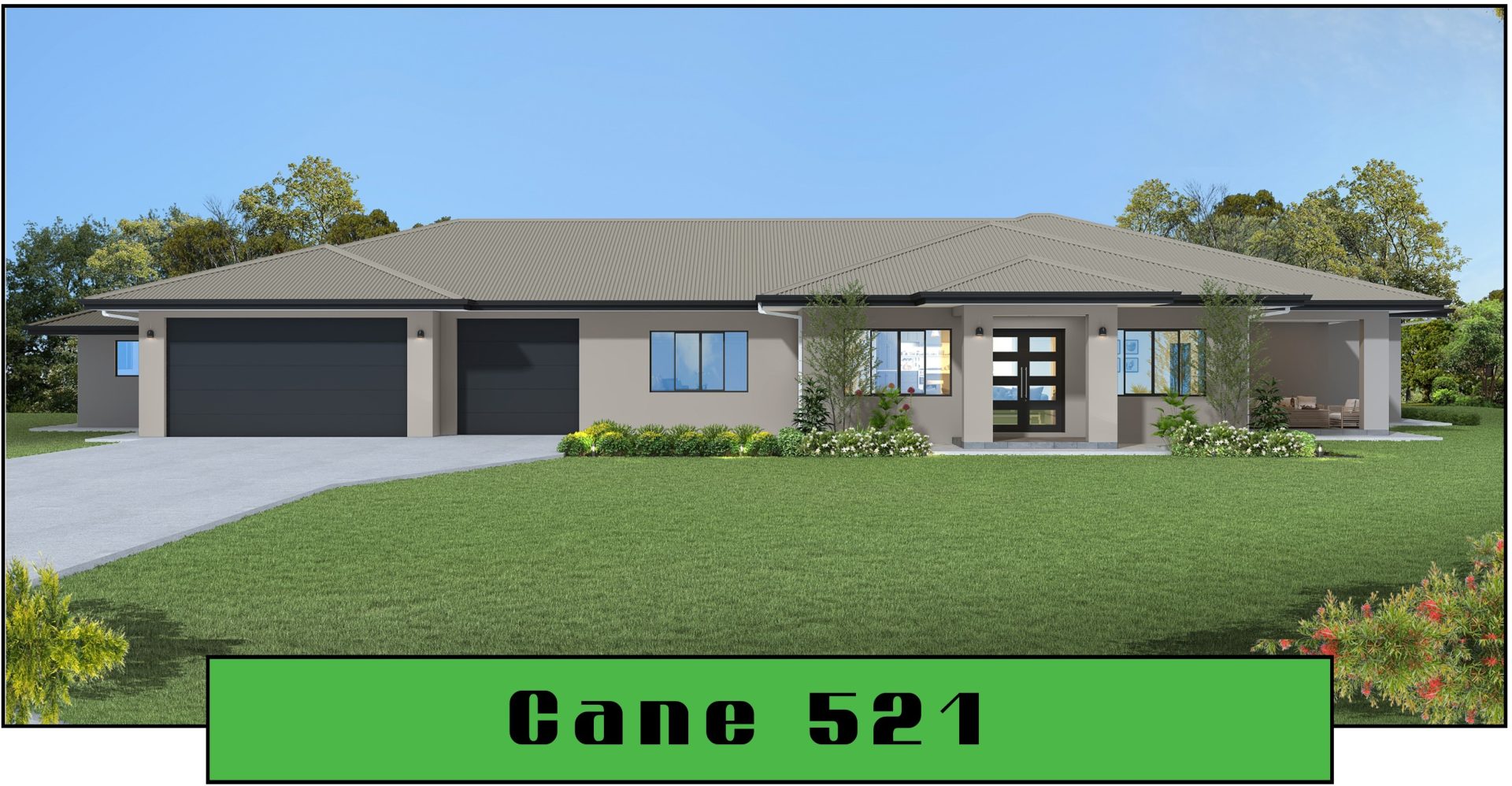The Cane 521 embodies the pinnacle of spacious and luxurious acreage living. This remarkable design features an open-plan layout with a grand kitchen, complete with a large walk-in pantry, seamlessly integrating with a generous living and family area. The home’s highlight is the expansive 70m² indoor entertainment space, complemented by a powder room and outdoor alfresco courtyard, creating a seamless flow between indoor and outdoor spaces. With 4 large bedrooms and 2.5 bathrooms, the Cane 521 ensures ample privacy and comfort for all residents. The internal laundry is equipped with ample storage – enhancing the homes functionality, connecting to the spacious mudroom and dedicated storage space. This home is no stranger to spacious living, boasting a large office space, perfect for the work-from-home fitout, a blacked-out home theatre offering a true cinematic experience, while the dedicated rumpus room spanning over 35m² is a haven for the kids. The extra-large triple-car garage provides generous space for vehicles including additional storage. This plan combines opulence with practicality, offering a perfect balance of spacious luxury and everyday convenience.
- Daikin Spilt System Air-Conditioners
- 2.7m High Ceilings
- 60cm Westinghouse Appliances
- Stone Benchtops in Kitchen
- Walk-in Showers with Tiles to Ceiling
- Security Screens
- Solar Ready


