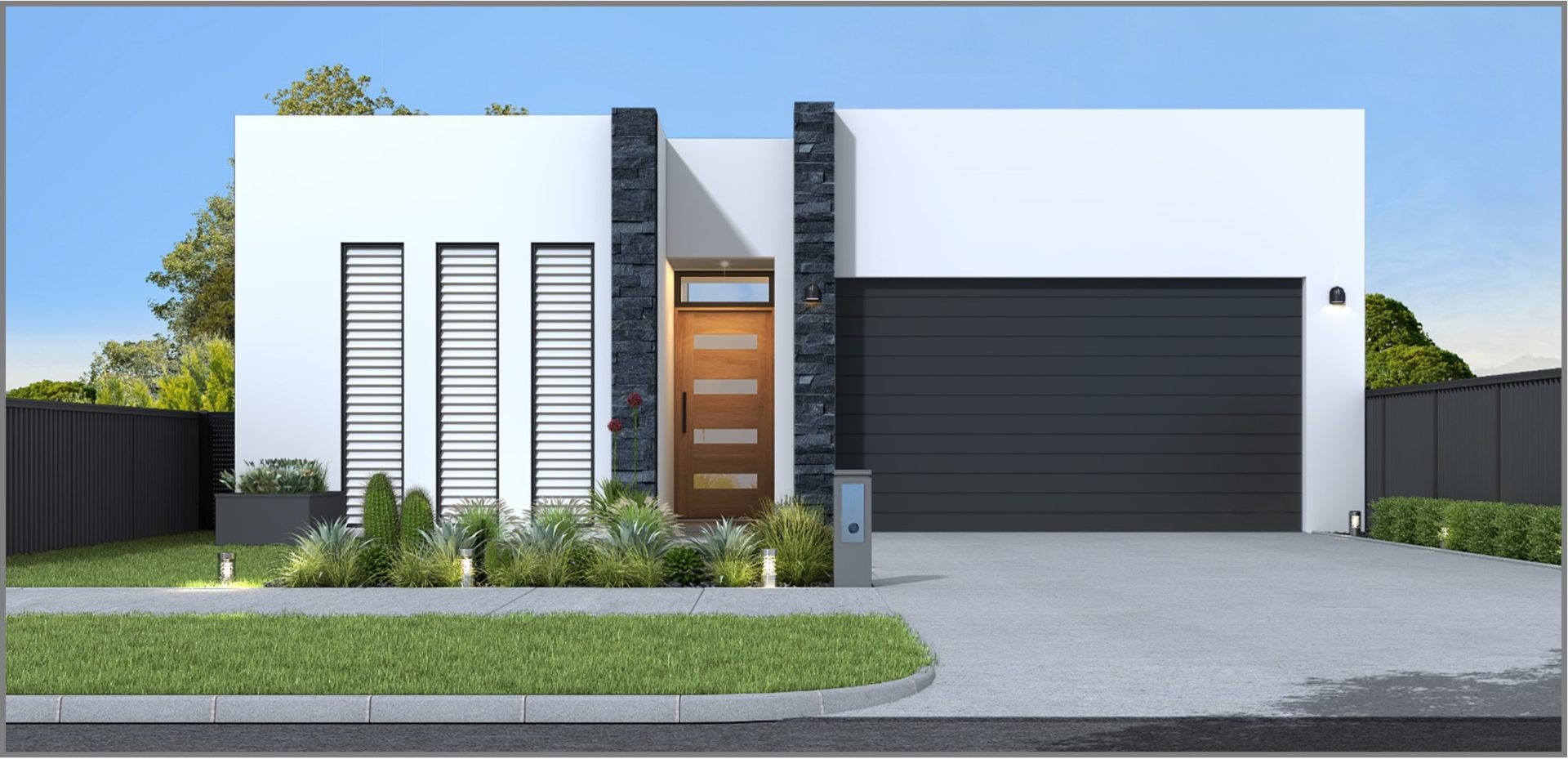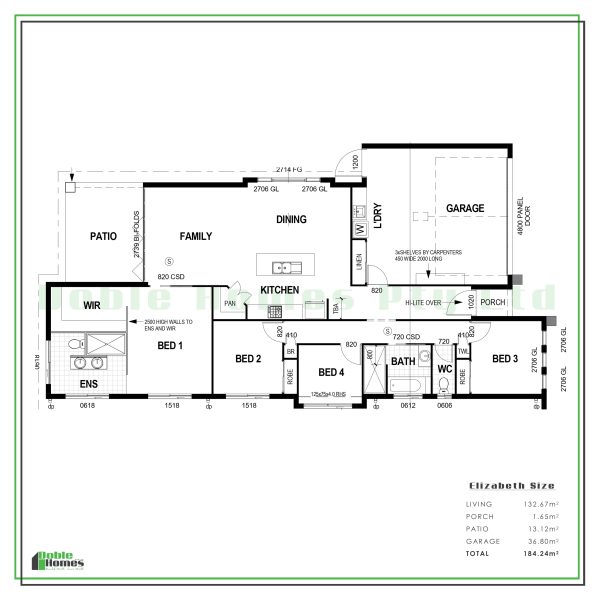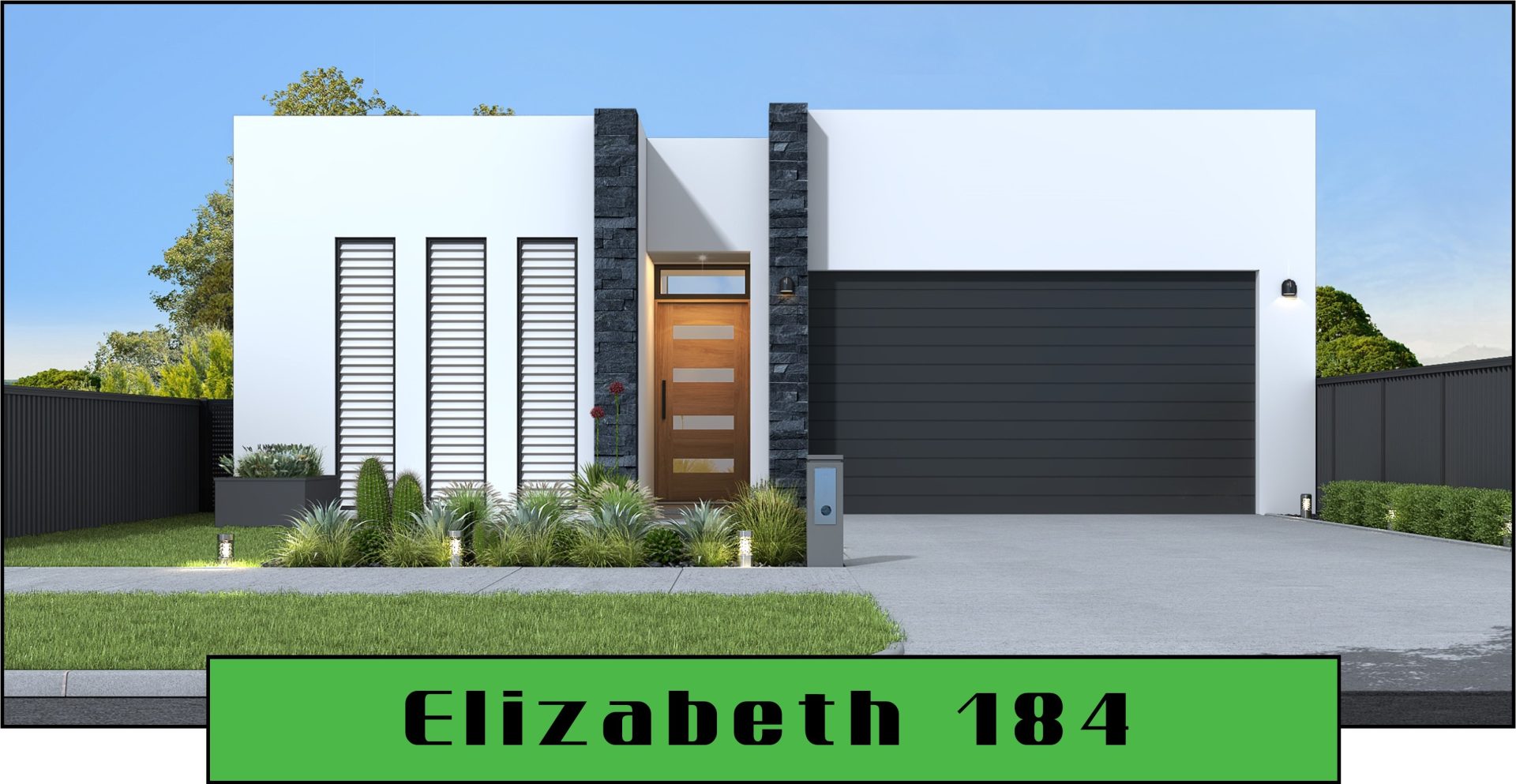The Elizabeth 184 is a superb choice for those seeking a smaller yet versatile home design, seamlessly blending comfort with practicality. This layout features an open-plan living area with a spacious kitchen with large corner pantry connection to the dining family area. With 4 bedrooms and 2 full-size bathrooms, tucked away in its own wing of the house, along with internal storage solutions, the Elizabeth 184 ensures both convenience and ample room. The double-car garage includes a cleverly tucked-away laundry area, optimizing space efficiency. A standout feature is the large, spacious patio that connects the indoor living area to the outdoors, offering an expansive view of the backyard and extending your living space for relaxing and entertaining.
- Daikin Spilt System Air-Conditioners
- 2.7m High Ceilings
- 60cm Westinghouse Appliances
- Stone Benchtops in Kitchen
- Walk-in Showers with Tiles to Ceiling
- Security Screens
- Solar Ready


