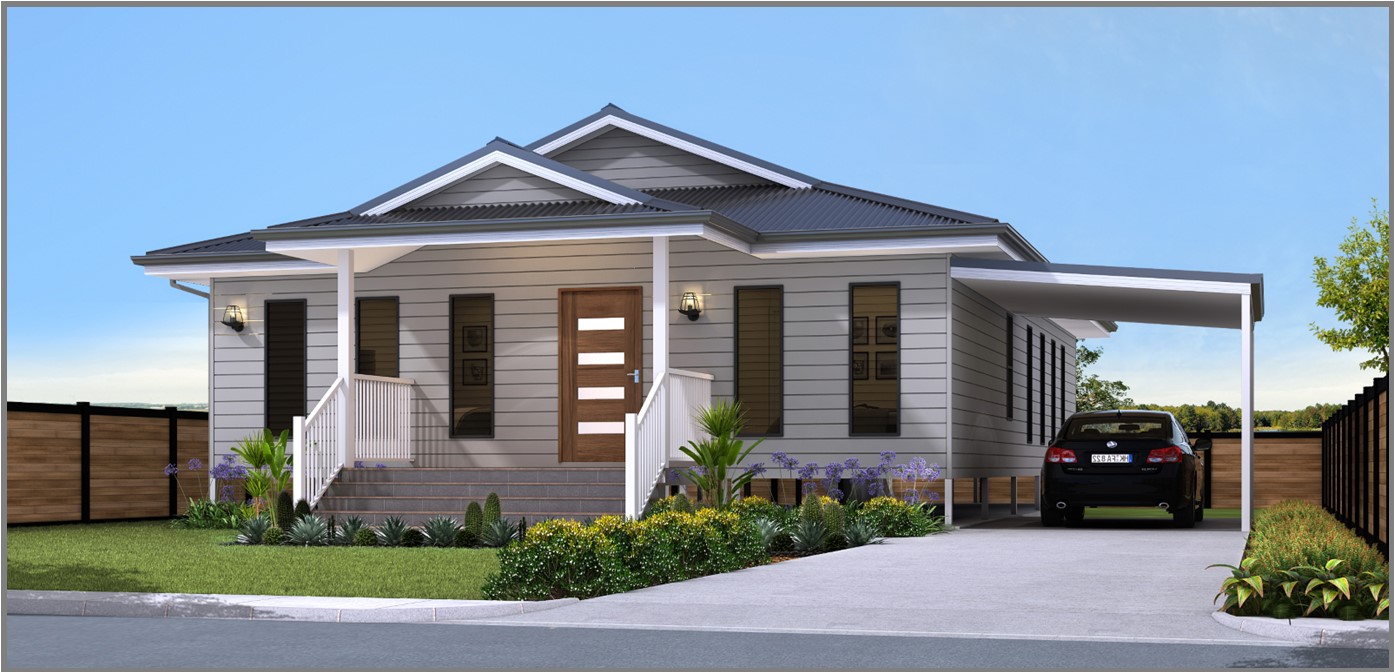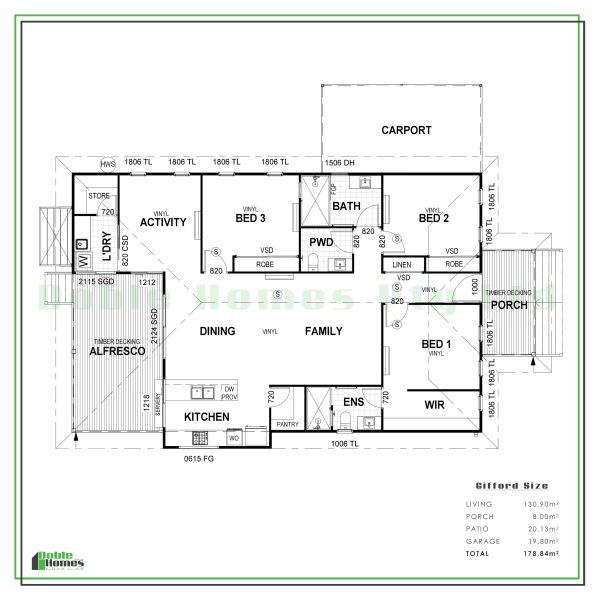The Gifford 178 exemplifies a perfectly balanced medium-sized design with an inviting and functional layout. Elevated off the ground, it features charming front porch steps that lead into a generous open-plan living area. The spacious kitchen, complete with a walk-in pantry, is ideal for both everyday meals and entertaining. A separate laundry with ample storage enhances practicality, while the dedicated activity room creates a versatile space connecting to 3 comfortable bedrooms and 2 well-appointed bathrooms. The standout feature of the Gifford 178 is its incredible alfresco patio, which seamlessly integrates indoor and outdoor living, offering an expansive view of the backyard. This design ensures a blend of elegance and practicality, making it an exceptional choice for modern living.
- Daikin Spilt System Air-Conditioners
- 2.7m High Ceilings
- 60cm Westinghouse Appliances
- Stone Benchtops in Kitchen
- Walk-in Showers with Tiles to Ceiling
- Security Screens
- Solar Ready


