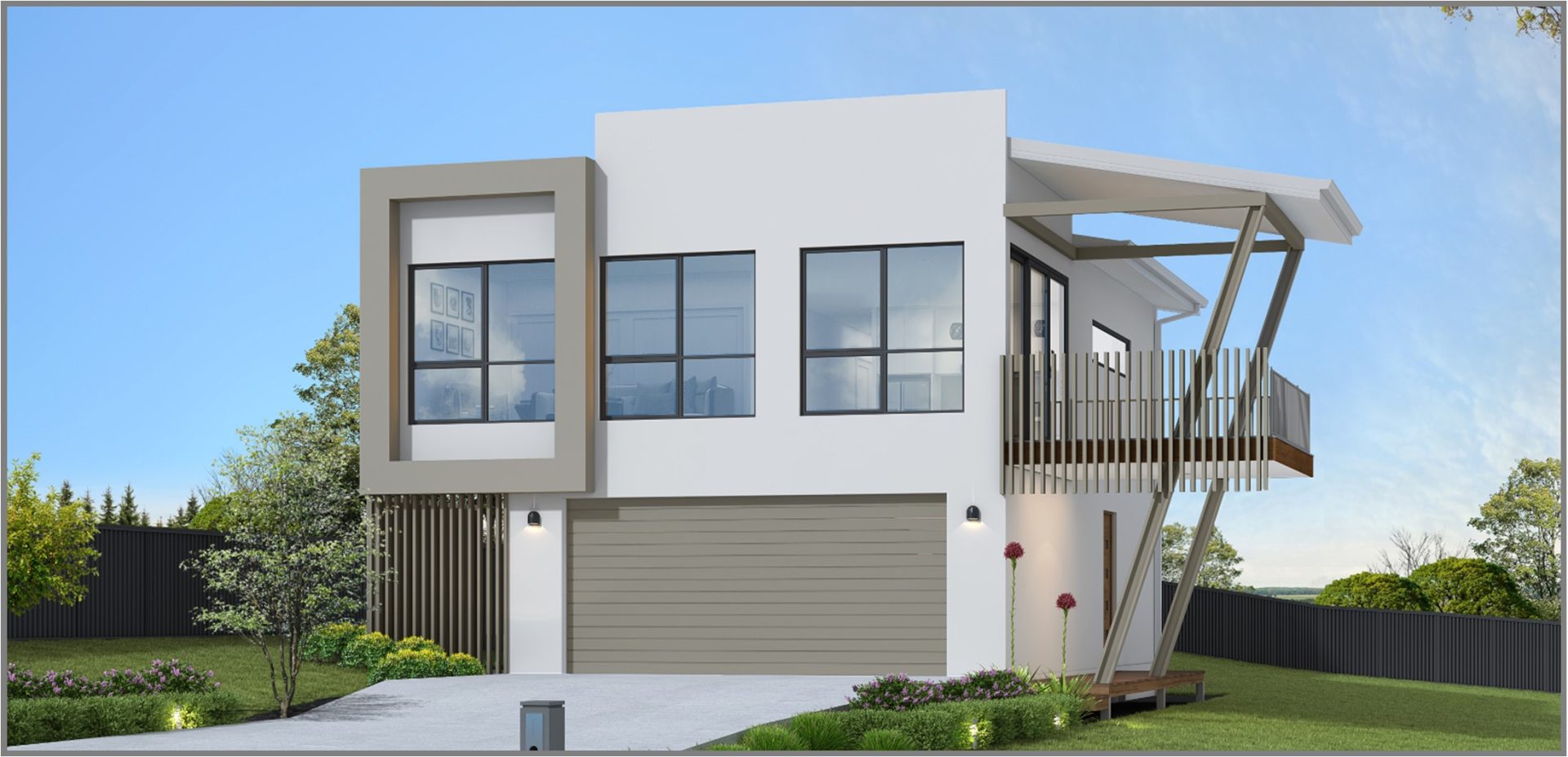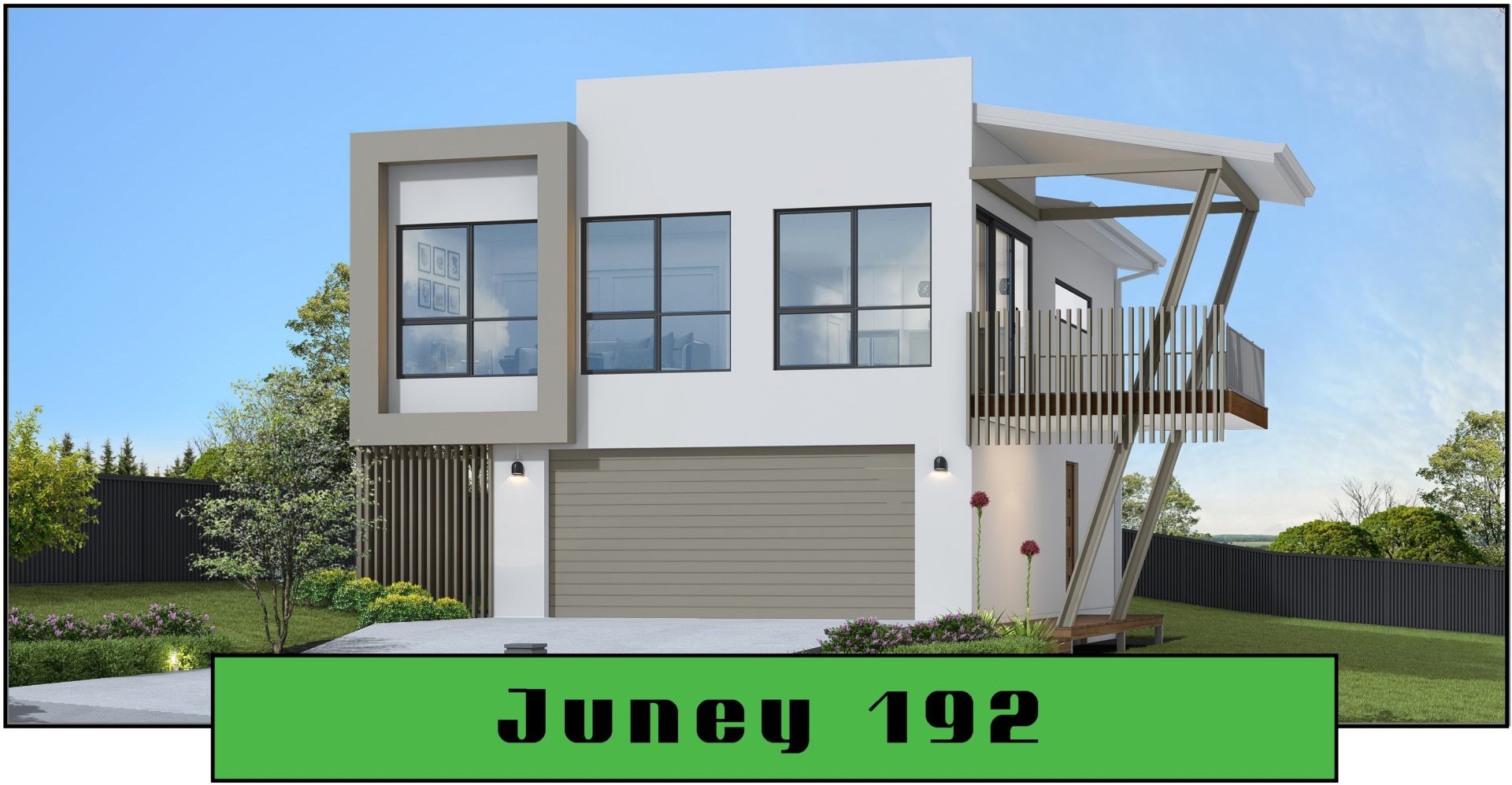The Juney 192 plan offers a sophisticated two-storey design that expertly blends modern living with practical features. On the upper floor, the open-plan layout showcases a spacious kitchen that seamlessly integrates with a generous living and family area, perfect for both relaxation and entertaining. This level extends to a well-designed patio and separate balcony, enhancing the indoor-outdoor flow. The ground floor is thoughtfully arranged with a convenient bedroom, ideal for guests or as a private office, situated near the double-car garage. Additionally, the internal laundry with ample storage space ensures that daily tasks are handled with ease. With a total of 4 bedrooms, including the 1 bedroom on the ground floor, the Juney 192 provides a perfect balance of privacy and communal space, making it an excellent choice for modern families.
- Daikin Spilt System Air-Conditioners
- 2.7m High Ceilings
- 60cm Westinghouse Appliances
- Stone Benchtops in Kitchen
- Walk-in Showers with Tiles to Ceiling
- Security Screens
- Solar Ready


