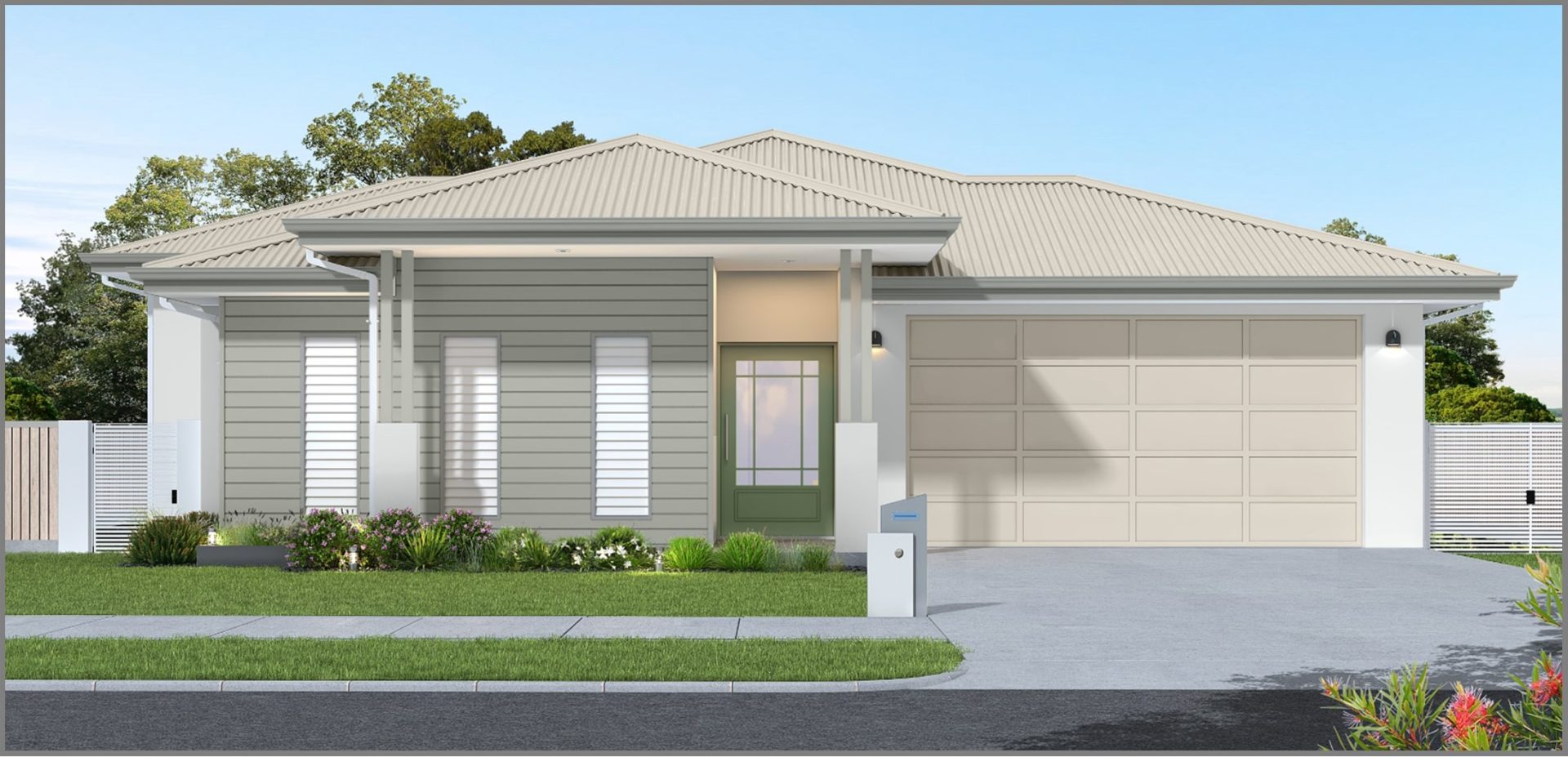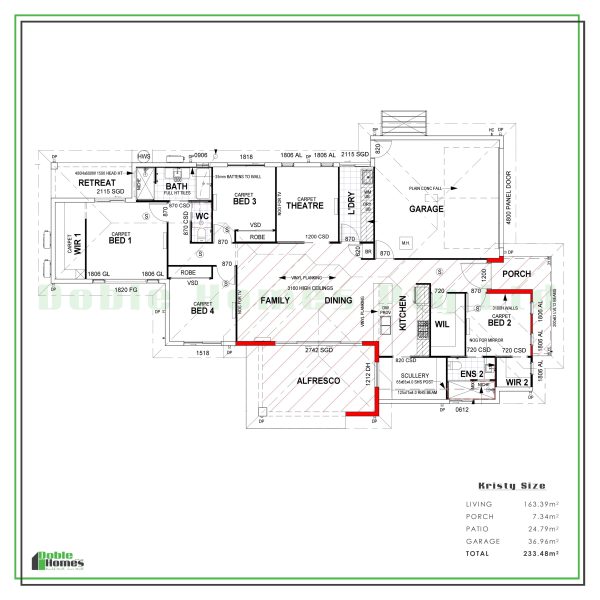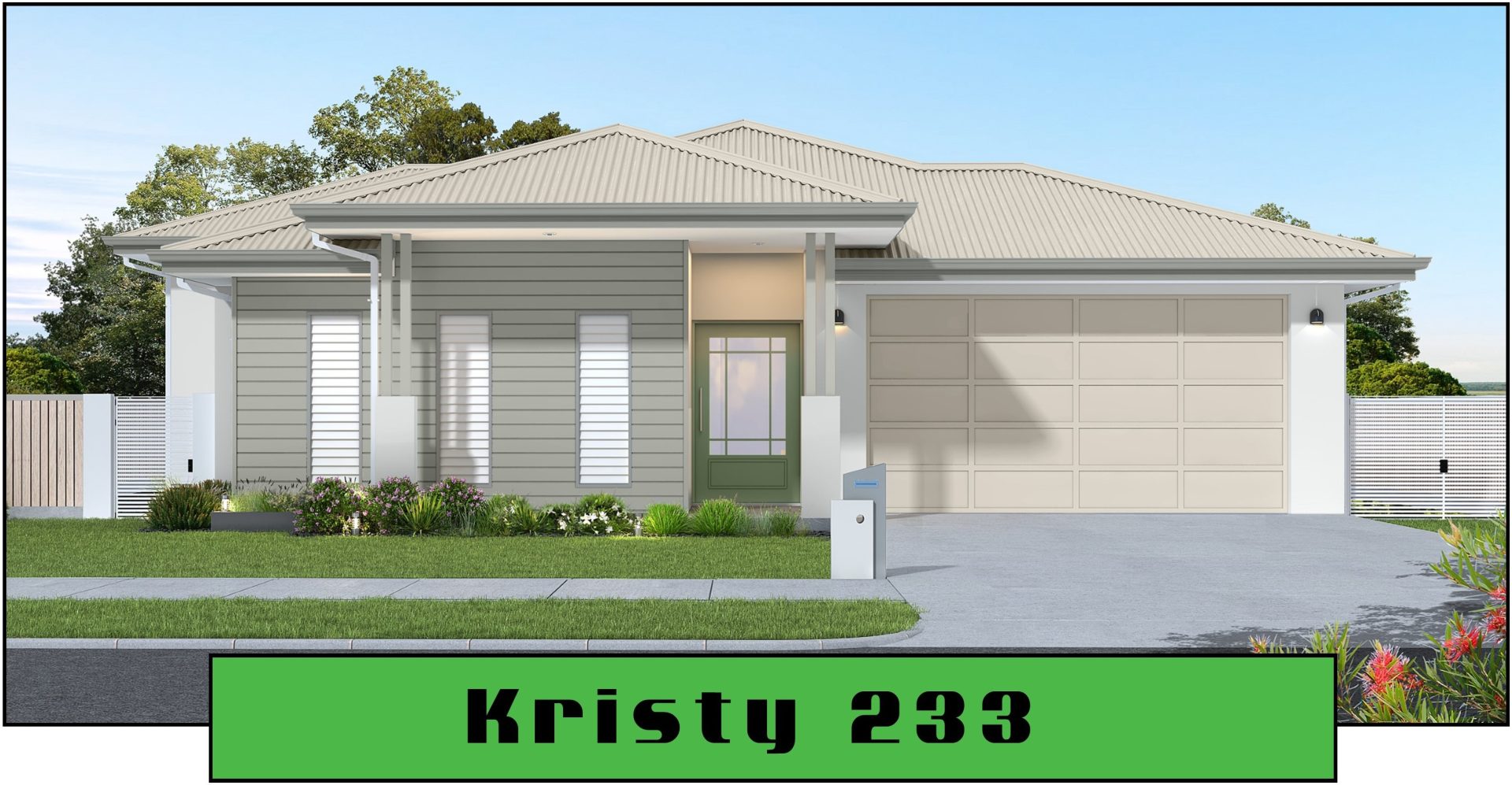The Kristy 233 plan offers an elegantly designed medium/large home that combines contemporary style with exceptional functionality. The open-plan living area features a spacious kitchen equipped with a large scullery, seamlessly integrating with a generous living and family space. This layout also includes a dedicated theatre room and internal laundry together with a dedicated walk-in linen room providing generous storage. With 2 outdoor spaces including the large patio at nearly 25m² in size and the private retreat off the master bedroom, extends the living space outdoors and offers an expansive view of the backyard, making it perfect for entertaining and enjoying outdoor activities. With 4 bedrooms and 2 bathrooms, the Kristy 233 ensures ample comfort and privacy. Additionally, the double-car garage adds practical storage and secure parking, optimizing both storage and aesthetics. This plan strikes a perfect balance between sophistication and practicality, making it a standout choice for modern living.
- Daikin Spilt System Air-Conditioners
- 2.7m High Ceilings
- 60cm Westinghouse Appliances
- Stone Benchtops in Kitchen
- Walk-in Showers with Tiles to Ceiling
- Security Screens
- Solar Ready


