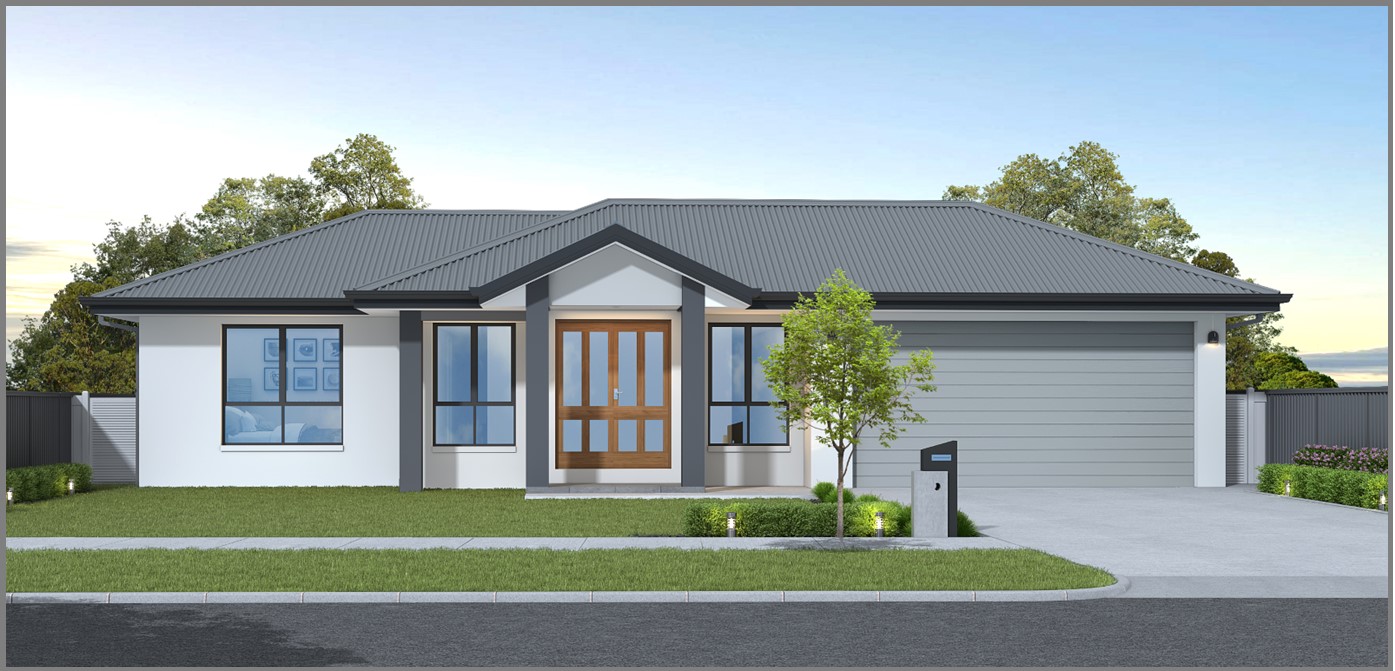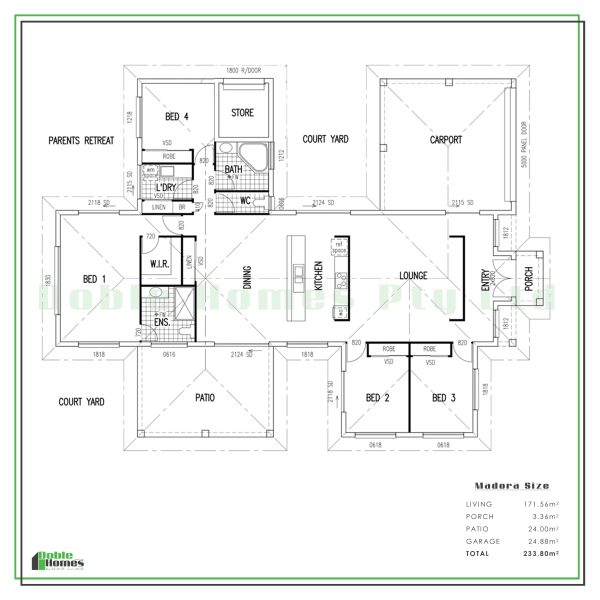The Madora 233 plan is a stunning medium-sized design that masterfully integrates elegance with practicality. This open-plan layout features a spacious kitchen complete with a walk-in pantry, seamlessly flowing into a large living and family area that enhances both daily living and entertaining. A dedicated entryway adds a touch of sophistication, setting the tone for the rest of the home. The plan boasts a large patio measuring nearly 25m², which connects the indoors to the outdoors and provides a versatile space for gatherings while offering a picturesque view of the surrounding courtyards. With 4 bedrooms and 2 bathrooms, the Madora 233 ensures ample comfort and space for families. The internal laundry includes generous storage, and the spacious double-car garage adds convenience and functionality. This thoughtfully designed home balances modern features with a welcoming atmosphere, making it an ideal choice for stylish and comfortable living.
- Daikin Spilt System Air-Conditioners
- 2.7m High Ceilings
- 60cm Westinghouse Appliances
- Stone Benchtops in Kitchen
- Walk-in Showers with Tiles to Ceiling
- Security Screens
- Solar Ready


