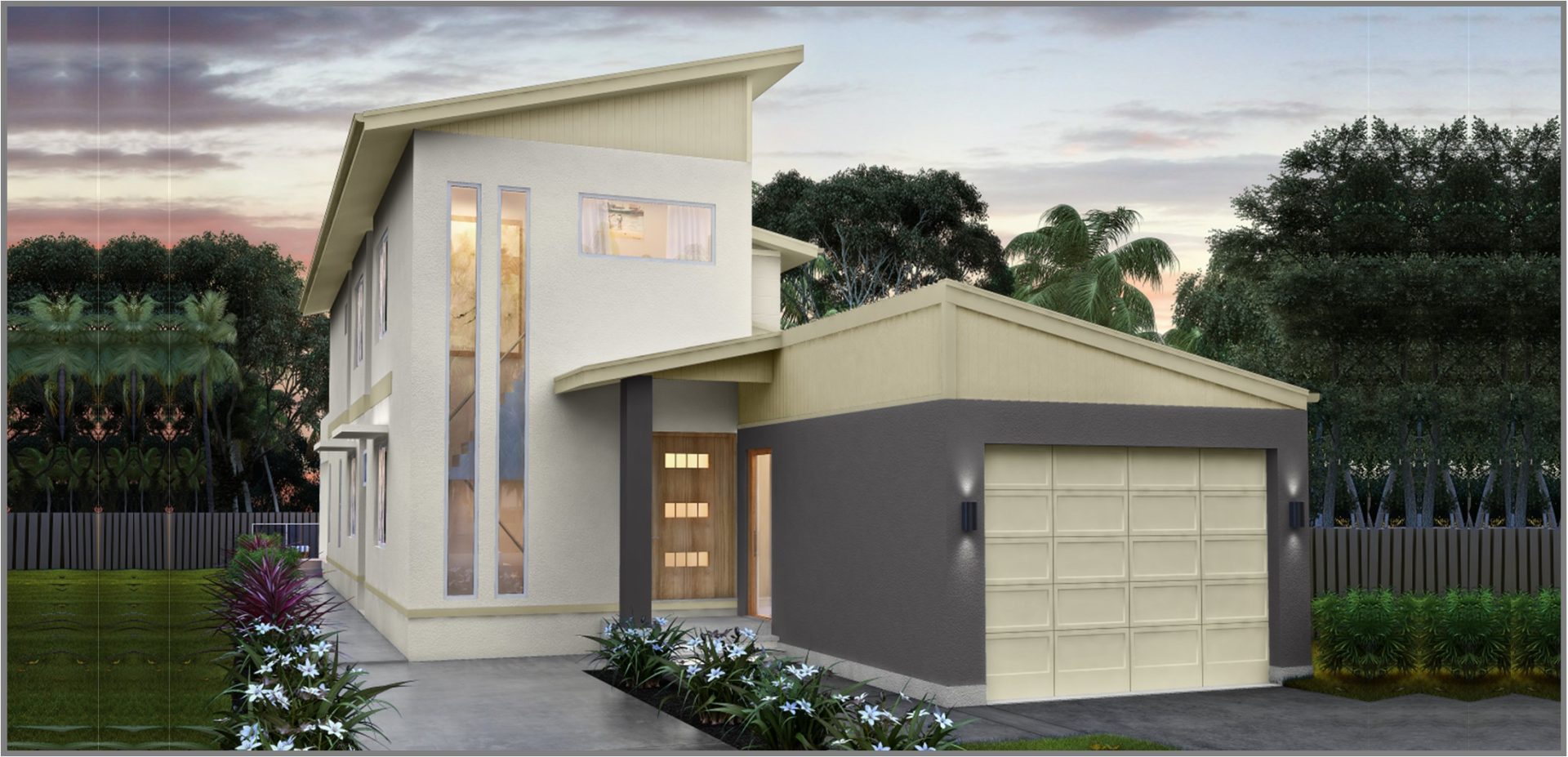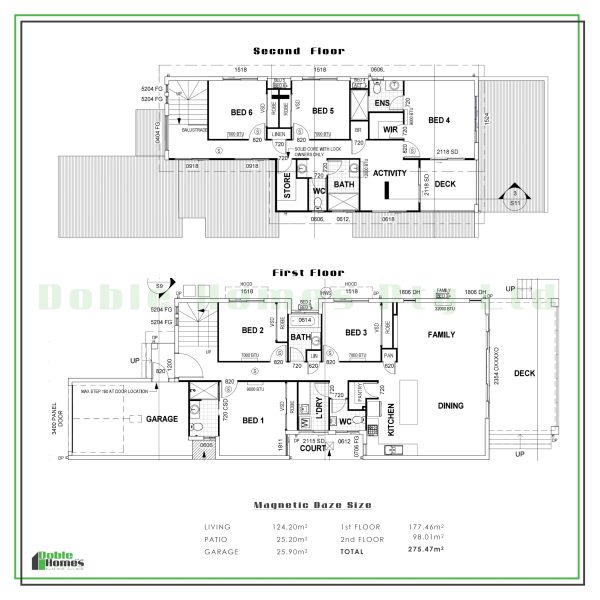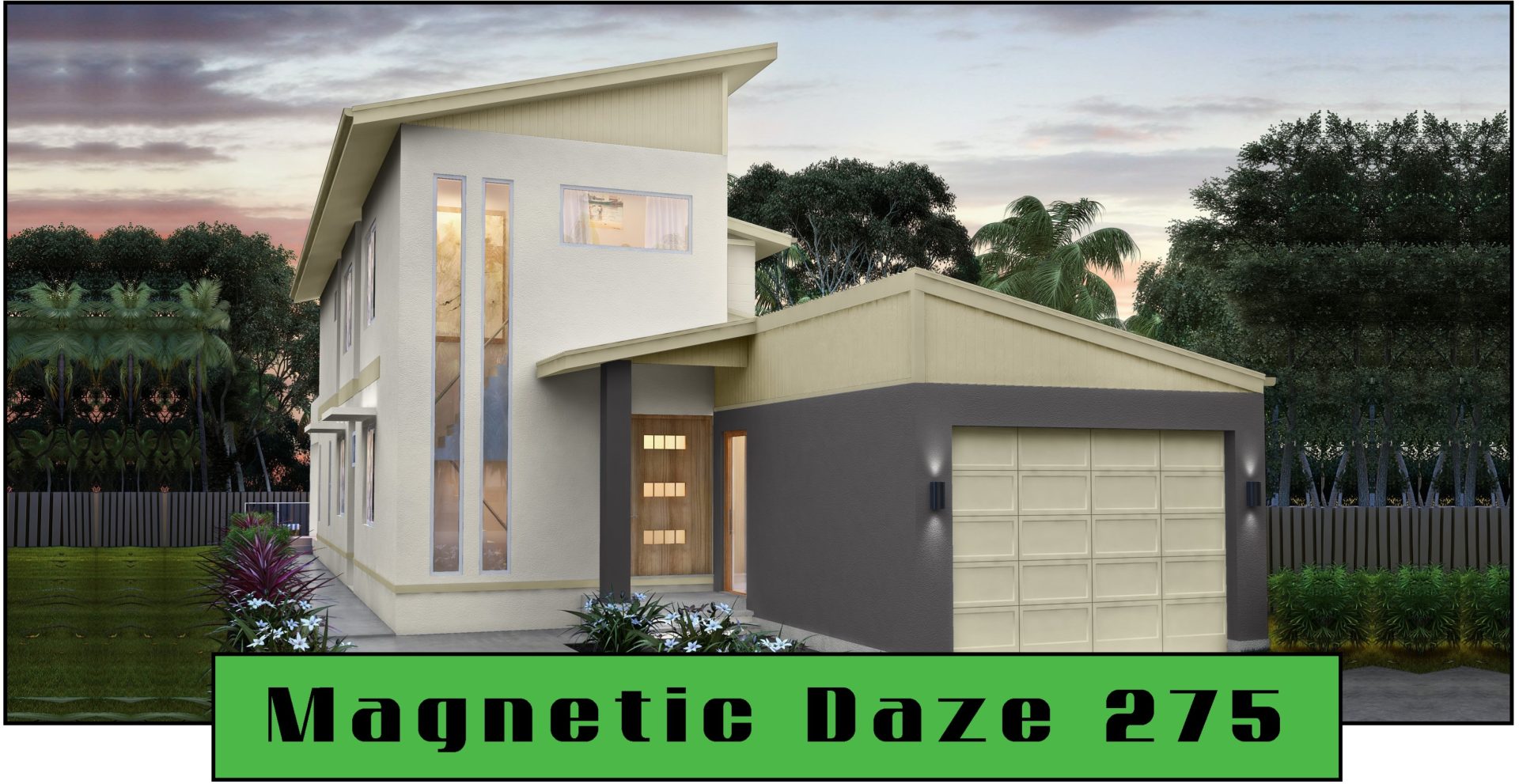The Magnetic Daze 275 exemplifies modern living with its sophisticated two-storey design. On the first floor, you’ll find an open-plan living area featuring a spacious kitchen with a walk-in pantry and a generous living and family space that flows seamlessly onto a large deck, creating a perfect indoor-outdoor living experience with stunning views of the backyard. This level also includes an internal laundry with ample storage, 3 comfortable bedrooms, and a well-appointed bathroom. Ascend to the upper floor to discover an additional 3 bedrooms and 2 bathrooms, along with an activity room and another deck, providing both relaxation and versatility. Complementing this impressive layout is a single-car garage, making the Magnetic Daze 275 an ideal choice for those seeking a blend of style, functionality, and expansive living spaces.
- Daikin Spilt System Air-Conditioners
- 2.7m High Ceilings
- 60cm Westinghouse Appliances
- Stone Benchtops in Kitchen
- Walk-in Showers with Tiles to Ceiling
- Security Screens
- Solar Ready


