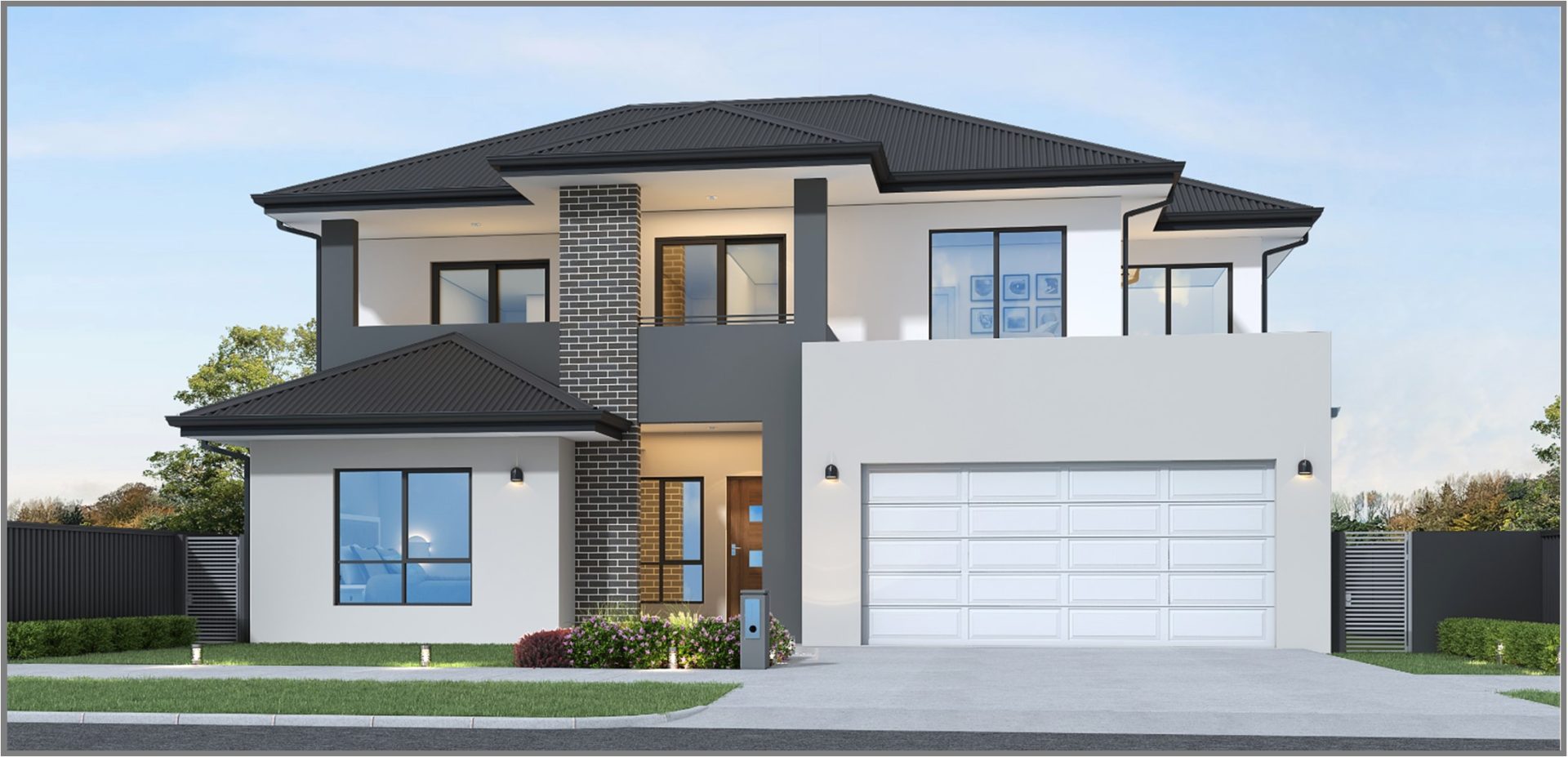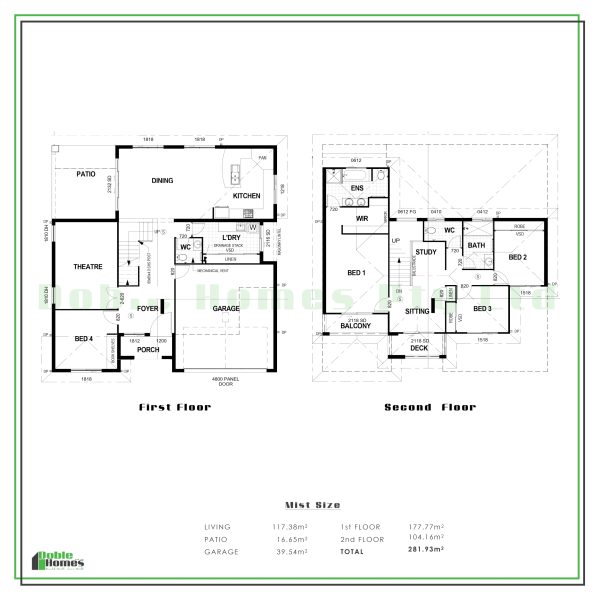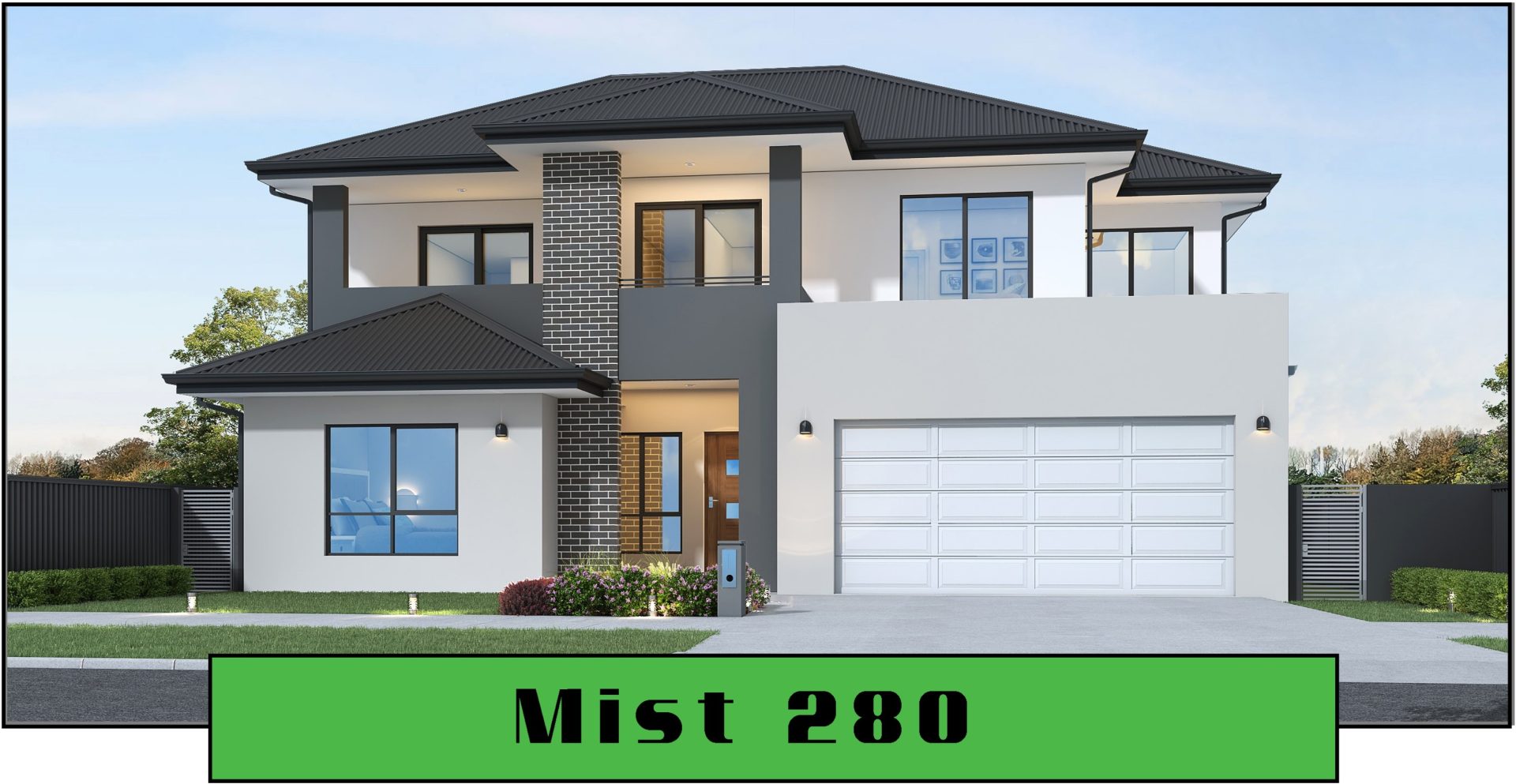The Mist 280 offers an exceptional two-storey design that seamlessly blends modern luxury with practical living. On the first floor, you’ll be welcomed by an expansive open-plan layout featuring a spacious kitchen with a convenient corner pantry, complemented by a large living and family area that opens to a generous patio, perfect for indoor-outdoor entertaining and showcasing panoramic views of the backyard. This level also includes an internal laundry with ample storage, along with a versatile bedroom and bathroom. Ascending to the upper floor reveals 3 additional bedrooms, including a master suite with its own private balcony for serene retreats. The upper floor also features 2 more bathrooms, a dedicated study, a sitting area, and an additional deck, enhancing the home’s versatility and comfort. Completing this thoughtfully designed home is a double-car garage, offering both convenience and ample storage space.
- Daikin Spilt System Air-Conditioners
- 2.7m High Ceilings
- 60cm Westinghouse Appliances
- Stone Benchtops in Kitchen
- Walk-in Showers with Tiles to Ceiling
- Security Screens
- Solar Ready


