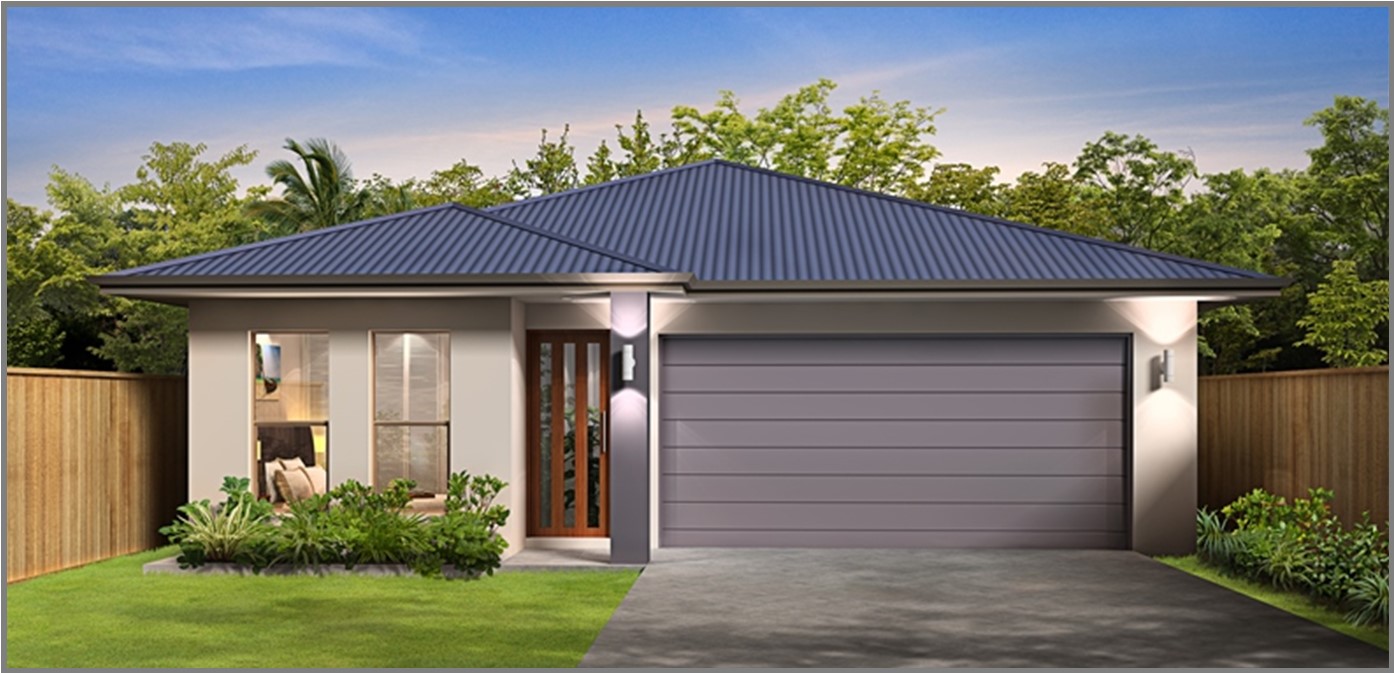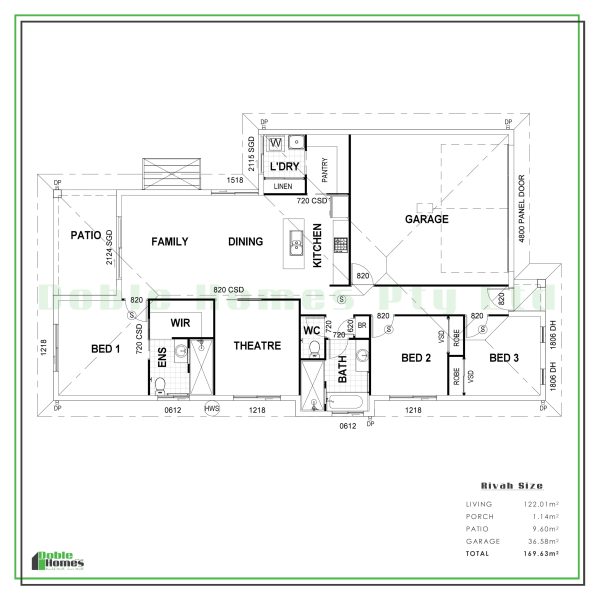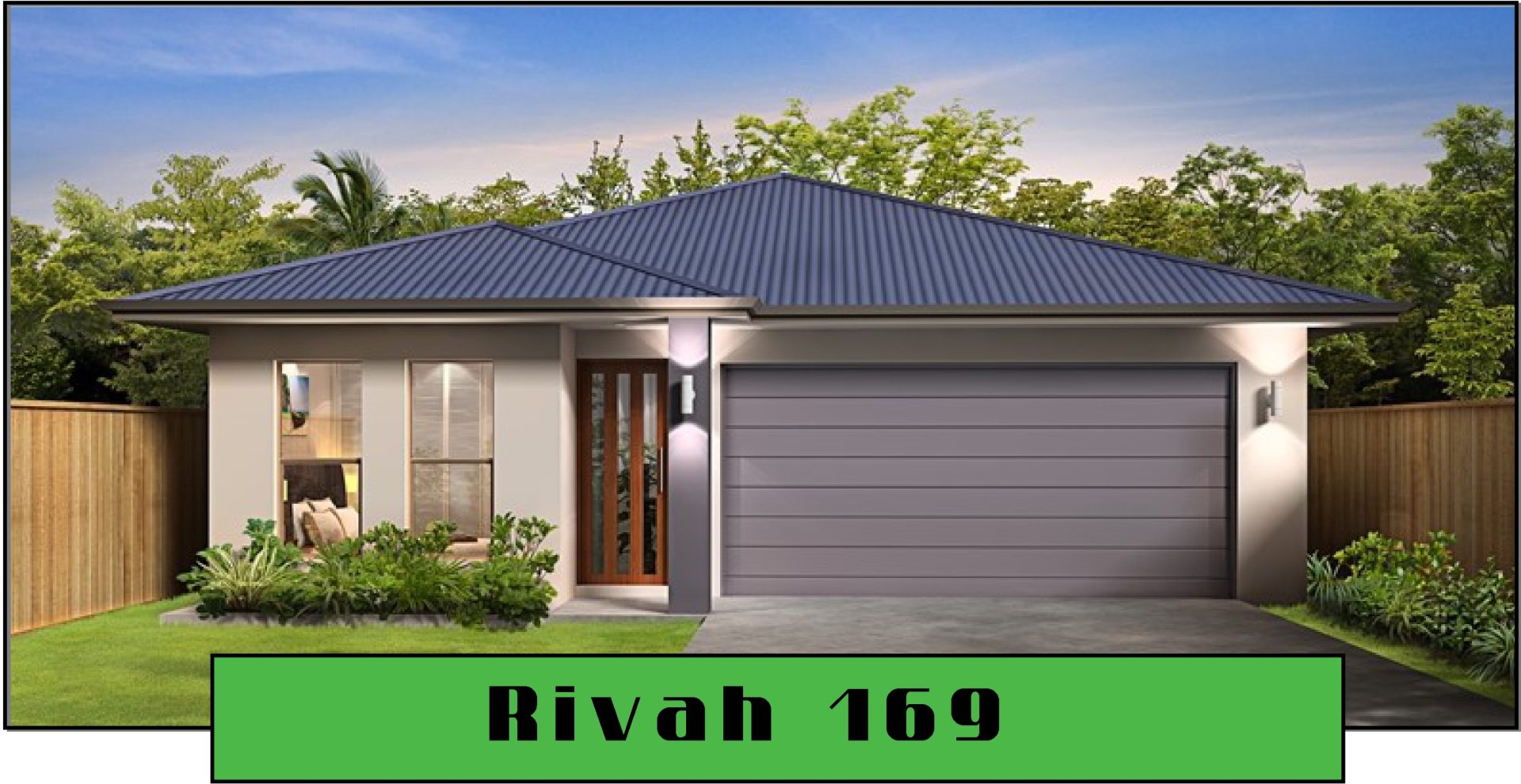The Rivah 169 is a perfect smaller design that maximizes both style and functionality. It features an open-plan living area with a spacious kitchen, complete with a walk-in pantry and a cleverly concealed laundry for enhanced convenience. The design includes a large dining and family space, alongside a dedicated theatre room for entertainment. With 3 comfortable bedrooms and 2 well-appointed bathrooms, the Rivah 169 provides ample living space while maintaining efficiency. The large, spacious patio not only creates a seamless connection between the indoors and outdoors but also offers an expansive view of the backyard, making it ideal for relaxing or hosting gatherings. Additionally, the double-car garage adds practical storage and parking options, rounding out this versatile and inviting home.
- Daikin Spilt System Air-Conditioners
- 2.7m High Ceilings
- 60cm Westinghouse Appliances
- Stone Benchtops in Kitchen
- Walk-in Showers with Tiles to Ceiling
- Security Screens
- Solar Ready


