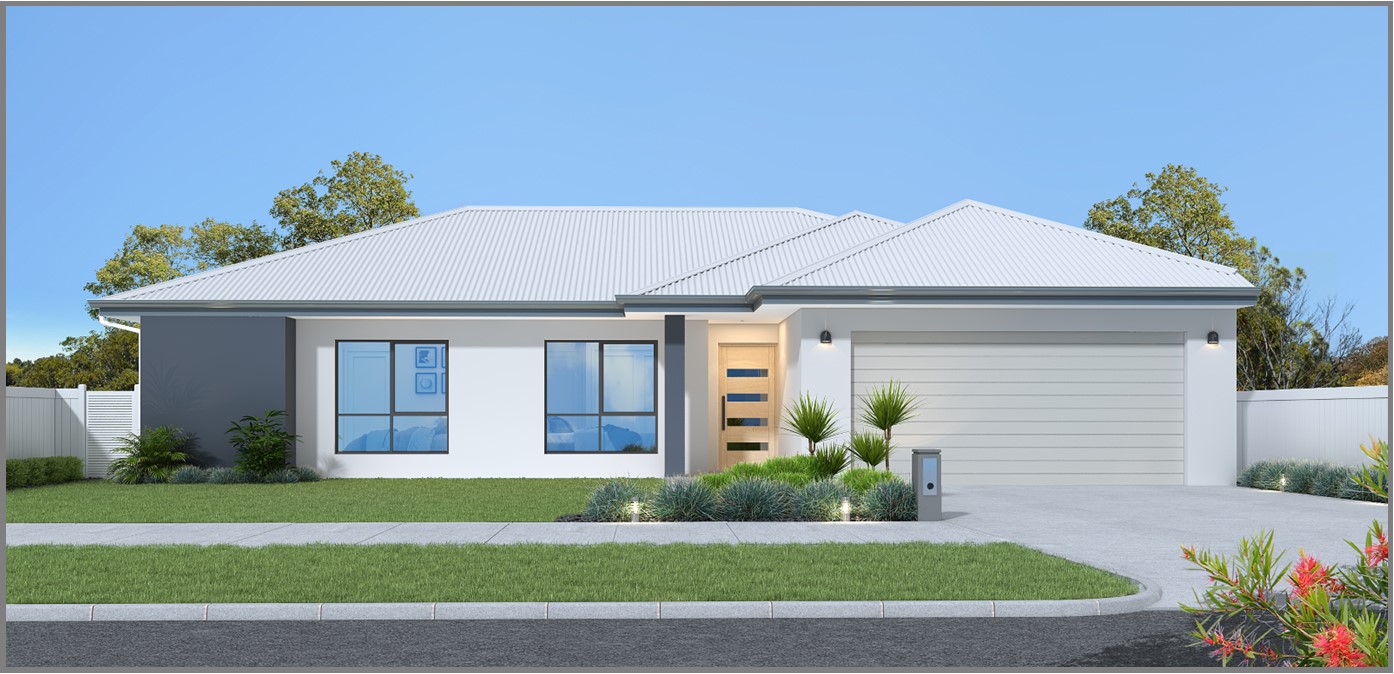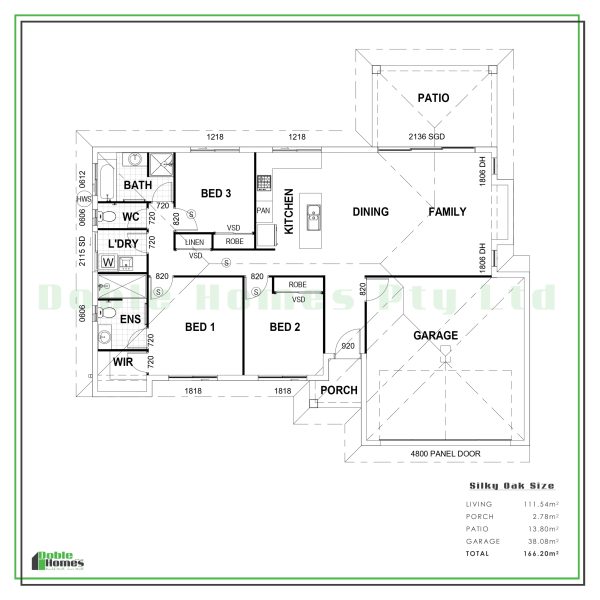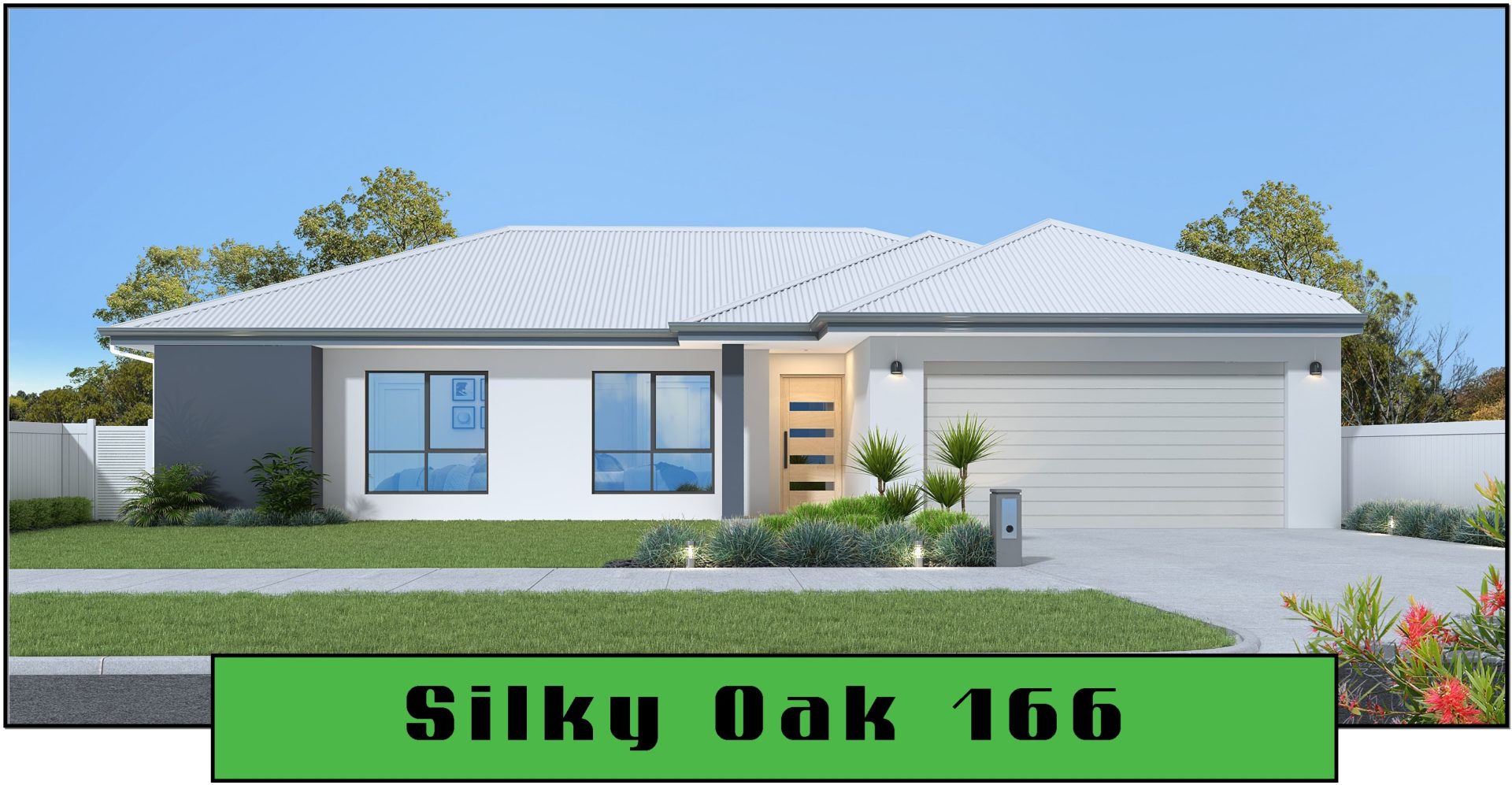The Silky Oak 166 is a thoughtfully designed option for those seeking a compact yet highly functional home. This plan features an open-plan living area with a generously sized kitchen and family space, ideal for both everyday living and entertaining. The dedicated living wing includes 3 bedrooms and 2 bathrooms, complemented by an internal laundry and ample storage to meet all practical needs. The double-car garage provides additional convenience and space. A standout feature of the Silky Oak 166 is the large, spacious patio, which seamlessly connects the interior to the outdoors and offers an expansive view of the backyard. This design ensures a perfect balance of comfort and functionality in a smaller footprint.
- Daikin Spilt System Air-Conditioners
- 2.7m High Ceilings
- 60cm Westinghouse Appliances
- Stone Benchtops in Kitchen
- Walk-in Showers with Tiles to Ceiling
- Security Screens
- Solar Ready


