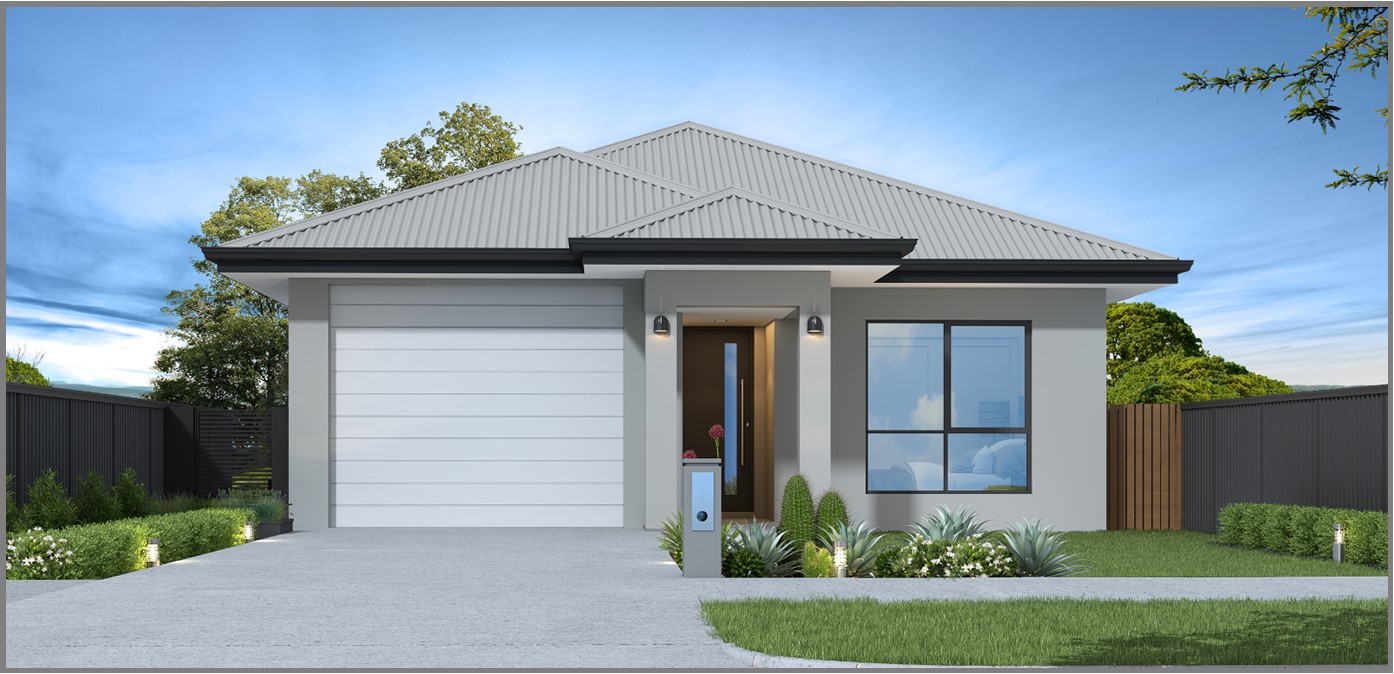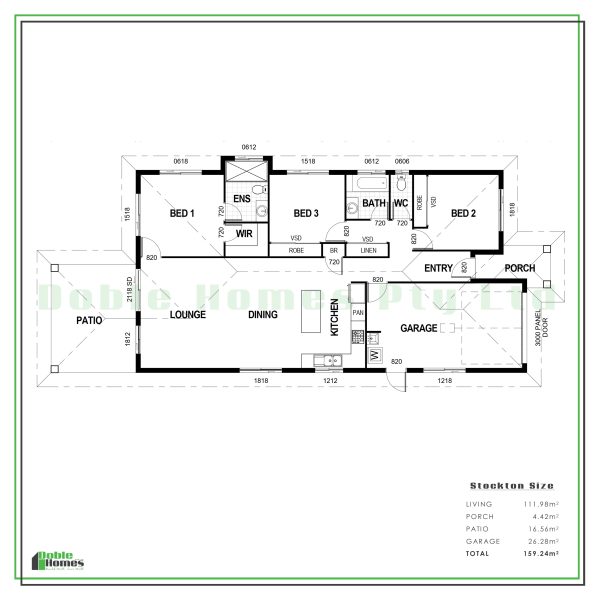The Stockton 159 is the ideal smaller design for those seeking a blend of efficiency and spaciousness. This thoughtfully crafted layout features an open-plan living area with a larger kitchen, dining, and living space, creating a bright and welcoming environment. With 3 comfortable bedrooms and 2 bathrooms, including internal storage for added convenience, the Stockton 159 caters to practical needs without compromising on style. A single-car garage houses the tucked away laundry area, while the large patio enhances the connection between indoor and outdoor living making the Stockton 159 a perfect choice for enjoying both intimate gatherings and everyday comfort.
- Daikin Spilt System Air-Conditioners
- 2.7m High Ceilings
- 60cm Westinghouse Appliances
- Stone Benchtops in Kitchen
- Walk-in Showers with Tiles to Ceiling
- Security Screens
- Solar Ready


